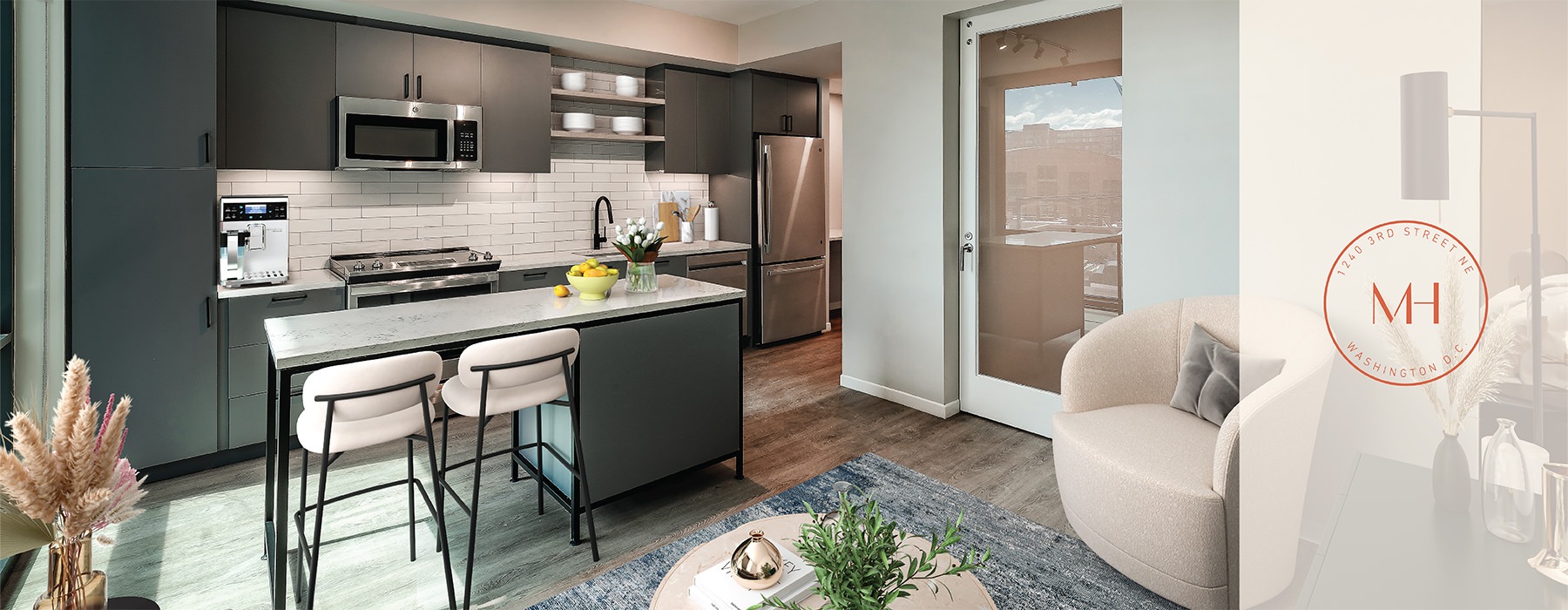
E-Brochure
Vibrant Living in Central Armature Works
Pursuant to the District of Columbia Inclusionary Zoning program, income restricted units are available at this development. Please contact the Department of Housing and Community Development at www.dhcd.dc.gov regarding the availability of such units and requirements for registration in the Inclusionary Zoning program. Market House will not refuse to rent to any applicant because rent will be paid in whole or in part, through a voucher for rental housing assistance provided by the District or Federal Government.